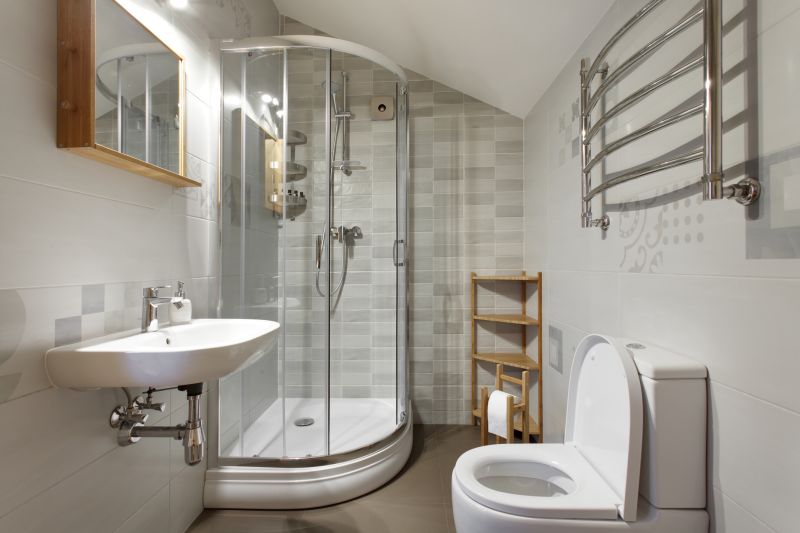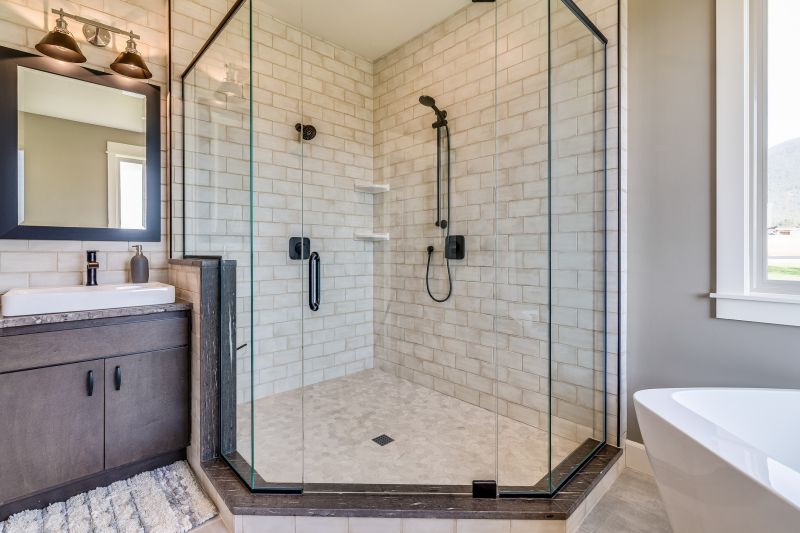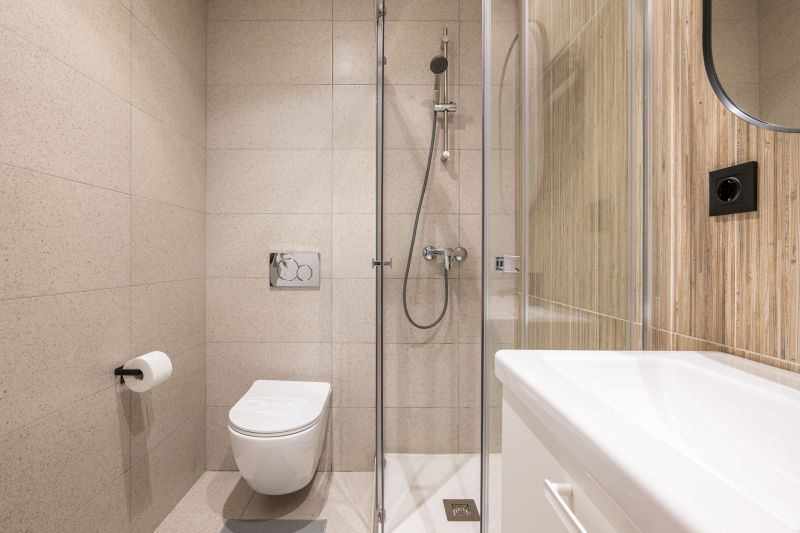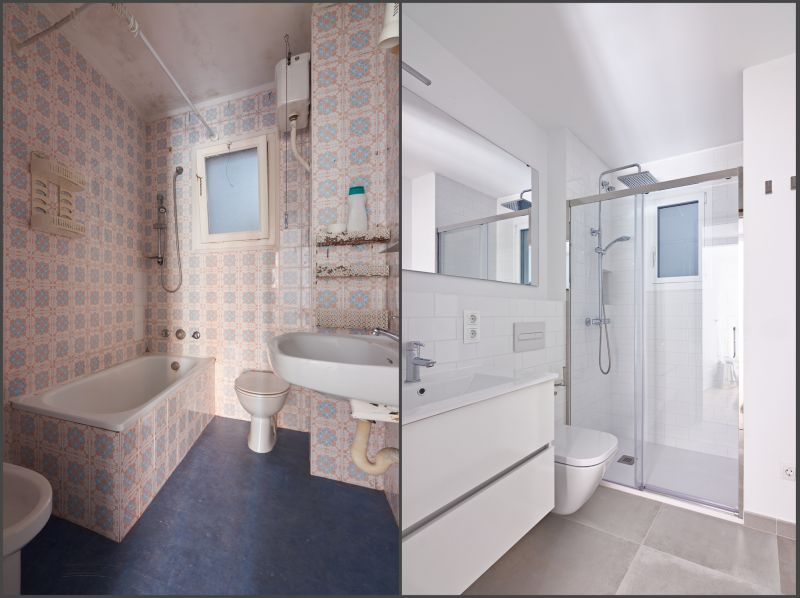Best Layouts for Small Bathroom Showers
Designing a small bathroom shower requires careful consideration of space utilization and aesthetic appeal. Efficient layouts can maximize functionality while maintaining a clean, open feel. Various configurations and design elements can transform compact bathrooms into comfortable and stylish spaces.
Corner showers are ideal for small bathrooms, utilizing two walls to create a compact enclosure. They often feature sliding or pivot doors to save space and can be customized with various tiling and glass options.
Walk-in showers without doors or with minimal framing open up the bathroom visually. They can be designed with a single glass panel, offering accessibility and a modern look suitable for small spaces.




In small bathrooms, the choice of shower enclosure can significantly impact the perception of space. Clear glass doors and minimal framing create an unobstructed view, making the room appear larger. Incorporating built-in niches and shelves optimizes storage without encroaching on limited space. Additionally, selecting light-colored tiles and reflective surfaces enhances brightness and openness.
| Layout Type | Advantages |
|---|---|
| Corner Shower | Maximizes corner space, ideal for small bathrooms |
| Walk-In Shower | Creates a spacious feel, easy to access |
| Sliding Door Shower | Saves space with minimal door swing |
| Neo-Angle Shower | Fits into awkward corners for efficient use |
| Curbless Shower | Enhances accessibility and visual flow |


